Please Select a Language/Elige su idioma:
Standard Features
Exterior
- Quality Brick Construction
- 25-Year Fire Retardant Composition Shingle Roof
- Landscaped Front Yard
- Fully Sodded Front & Side Yards
- Six-Foot Wood Privacy Fence
- Entry Porch Light
- Lighted Concrete Patio (Select Floorplans)
- Exterior Weatherproof Outlets – Front and Rear
- Divided Light Front Windows
- Steel One or Two Car Garage Door
- Pre-Wire for Garage Door Opener
- Two Exterior Water Faucets
- Post Tension Engineered Foundation
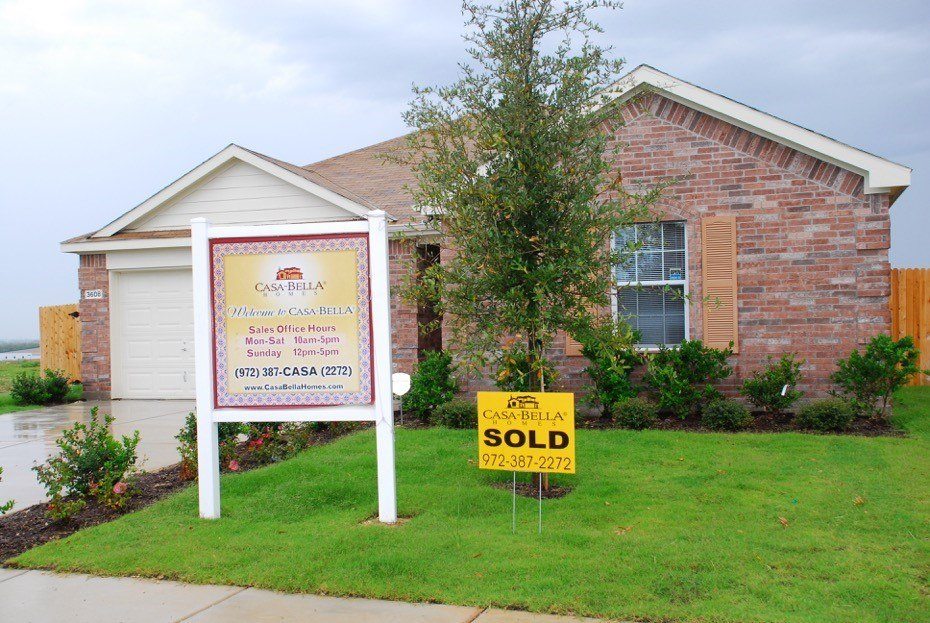
Interior
- Luxurious Wall-to-Wall Carpeting
- Wood Accent Mantle
- Electronic Security System
- Pre-wired for TV in Family Room
- Pre-wired for Phones in Kitchen, Family Room
- Inaccessible attics R.38
- Smoke Detectors
- Raised Ceilings
- Decorator Lighting in Dining Room and Breakfast Nook
- Vanity Wall Mirrors With Built in Medicine Cabinet
- Polished Chrome Faucets
- Ceiling Fan with Décor Lighting in Family Room
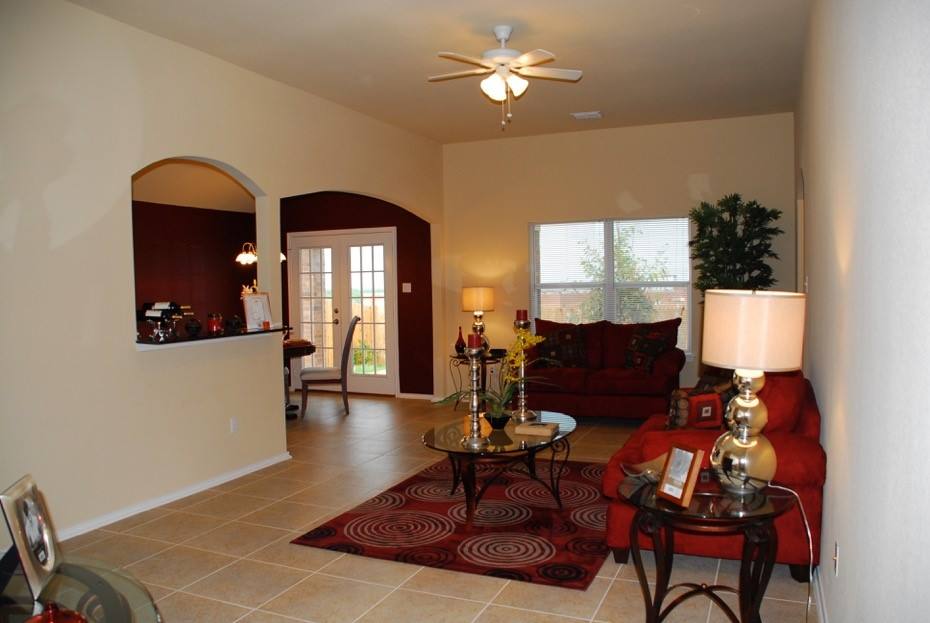
Master Suite
- Spacious Walk-in Closets
- Chrome Fixtures in Master Bath
- Phone Outlet in Master Suite
- Cable TV Outlet
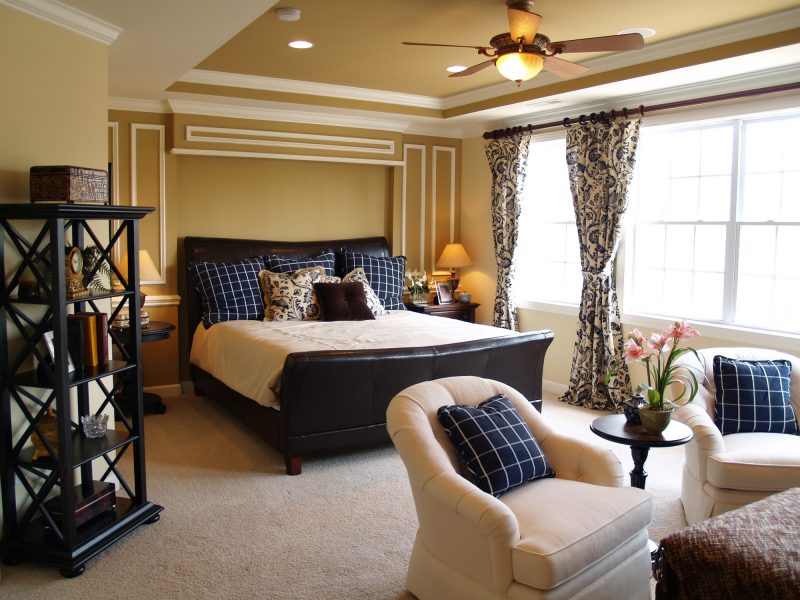
Kitchen
- Major Brand Appliances
- Black or White Multi-cycle Dishwasher
- Black or White Refrigerator
- Black or White Electric Range
- Furniture Finished Kitchen Cabinetry
- No Wax Vinyl Flooring
- Designer Vinyl Flooring Selection
- Spacious Pantries
- Stainless Steel Kitchen Sink with Double Compartment
- Decorator Laminated Countertops with 4” Backsplash
- High Capacity Food Disposal Unit
- Quality Washerless Faucet
- Water Line for Ice Maker
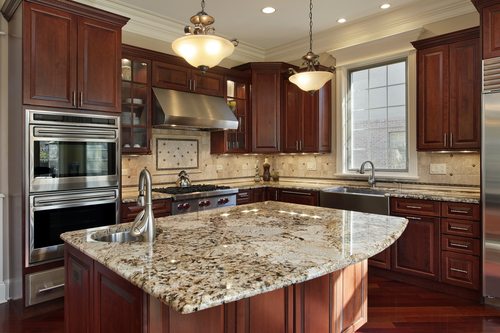
Energy
- High Efficiency Insulation Package
- Blown Fiberglass R.38 Insulation Material
- Double Pane Thermal Windows
- Energy Efficient Water Heater
- Airtight Poly Sealant on Exterior Walls, Doors & Base Plates
- Efficient Heating & Air Conditioning System
- Energy Efficient Heat Pump and Condenser Units
- Job Installed Weather Stripping and Thresholds at Exterior Doors
- R-22 in Sloped Ceilings
- R-30 in Flat Ceilings
- R-13 in Exterior Walls
- Insulated Exterior Doors
- ¼” Thermoply Sheathing
- Security System
- Roof Vent System
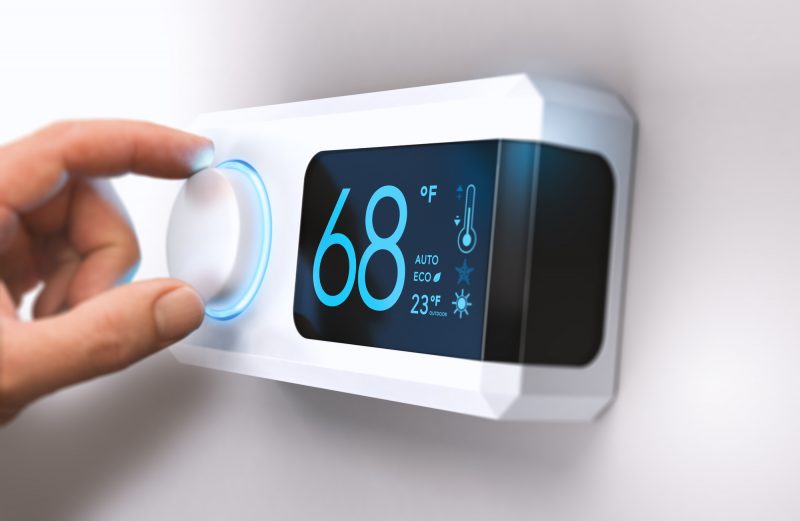
Bedrooms & Bathrooms
- Overhead Lighting
- Luxurious Cultured Marble Vanities
- Carpet & Vinyl Flooring
- Bedrooms Blocked and Wired for Ceiling Fans
- Additional Features
- Underground Utilities
- Full 12 Month Builders Warranty
- Post Tension Engineered Foundation
- Optional Features Available
- Security Key Pad in Master Bedroom
- Security Key Pad in Front Entry
- Luxurious Upgraded Wall-to-Wall Carpeting
- Programmable Thermostat
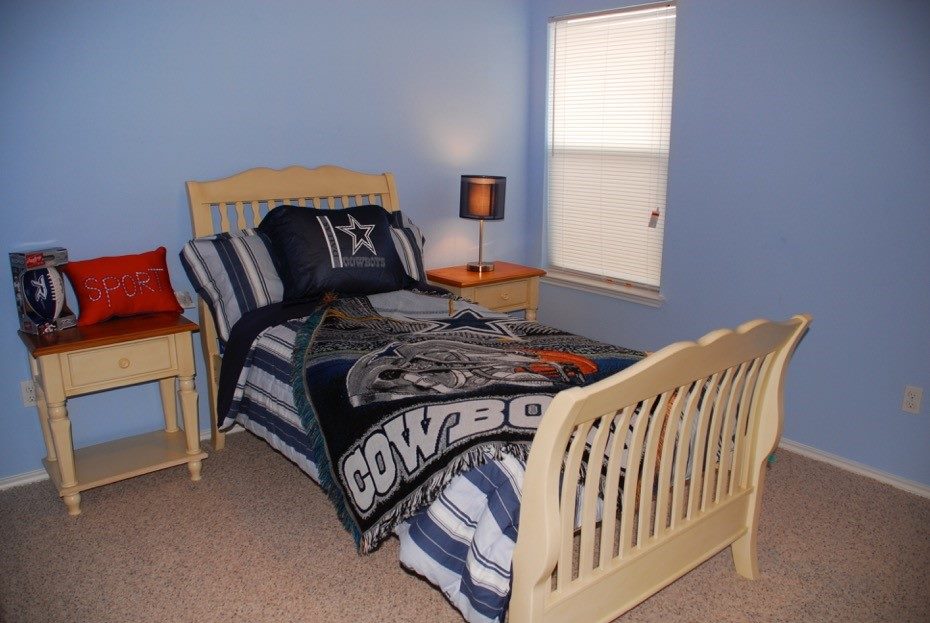
Living Areas
- Ceiling Fans W/Light Kits
- Raised Ceilings
- Custom Crafted Hand Painted Wood Mantels
- Elegant Light Fixtures
- Dramatic Window Design
- Satin Nickel Hardware
- Textured Ceilings
- Textured Walls with Custom Finish
- Flat Panel Interior Doors
- Pre-wired for TV and Telephone
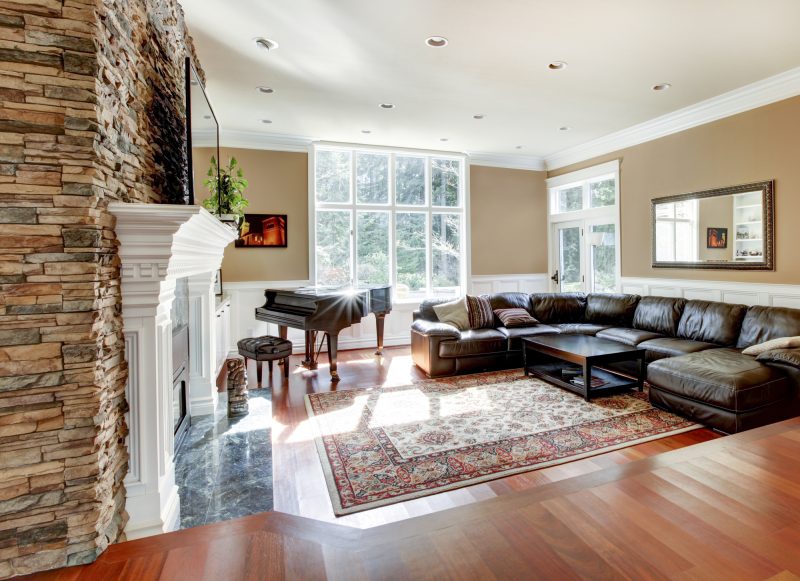
Upgrades
- Wood Burning Fireplace in various plans
- Glass with Brass Trimmed Fireplace Doors
- Fireplace
- Fireplace Glass Doors
- Fireplace Gas Logs
- Granite countertops
- Ceramic Flooring
- 10×10 patio
- 20×20 patio
- Microwave
- Ice maker
- Washer and Dryer
**Prices are subject to change without notice. All square footage approximate. Next Stop, LLC. reserves the right to revise specifications and dimensions without notice or obligation. Flooring, appliances, room sizes, windows, roofs, ceilings and exteriors may vary.
